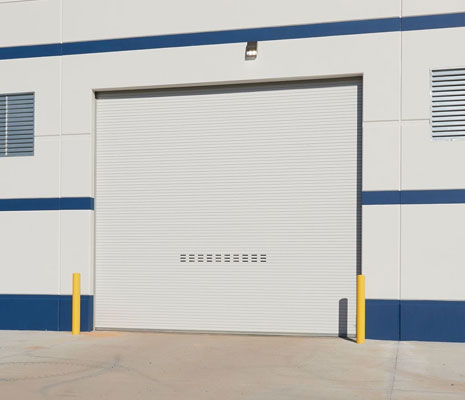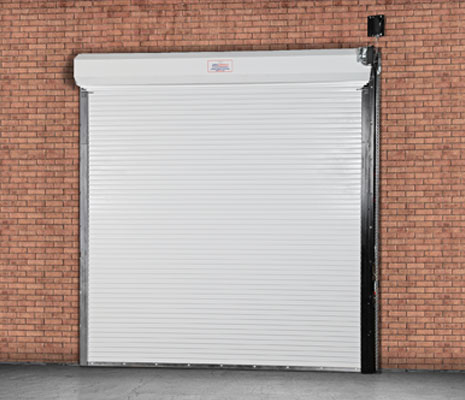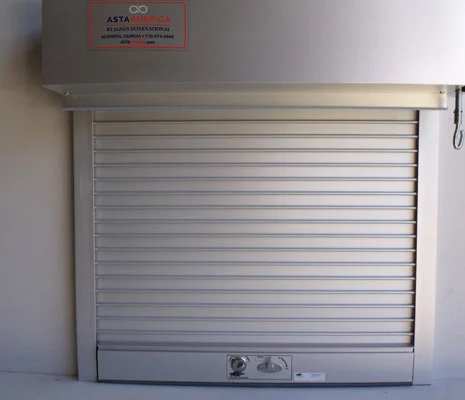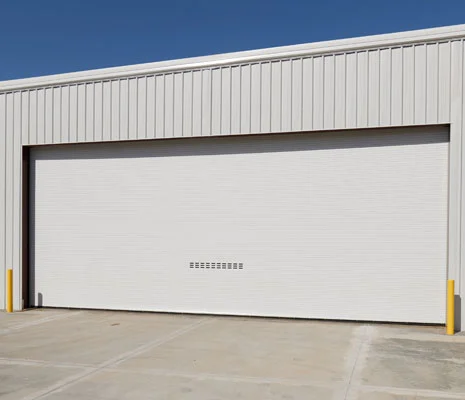- Find A Location

Selecting a vendor for your rolling steel door needs is crucial, and Janus International is here to deliver with experience, innovation, and exceptional customer care.
We offer an extensive range of product series, model sizes, and options to cover virtually any application—whether it’s warehouses, loading docks, freight terminals, or distribution centers. Each model is designed with structural integrity and durability in mind.
Our rolling steel doors are not only versatile and easy to install but also require minimal maintenance. You can choose to have us handle the installation or work with a local dealer to ensure your project gets underway swiftly. Our offerings include Commercial Slat Doors, Heavy Duty Service Doors, Fire Doors, Fire Rated Counter Shutters, Insulated Service Doors, Counter Shutters, and Grilles.




300 Series Commercial Slat Door
Standard Features:
Documents Available:
Technical Specifications:
Installation Instructions:
Clearance Requirements: